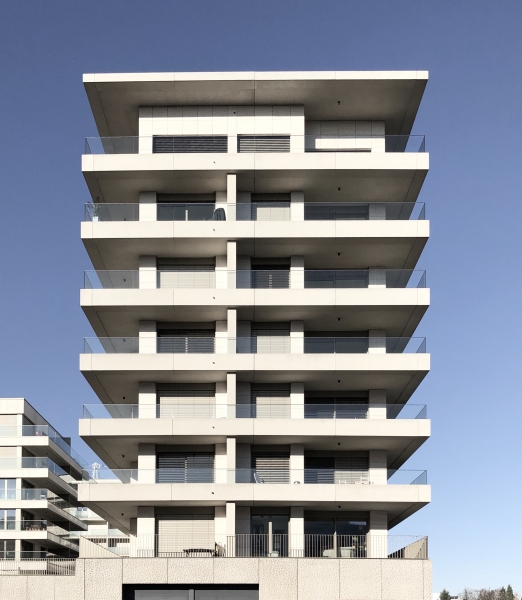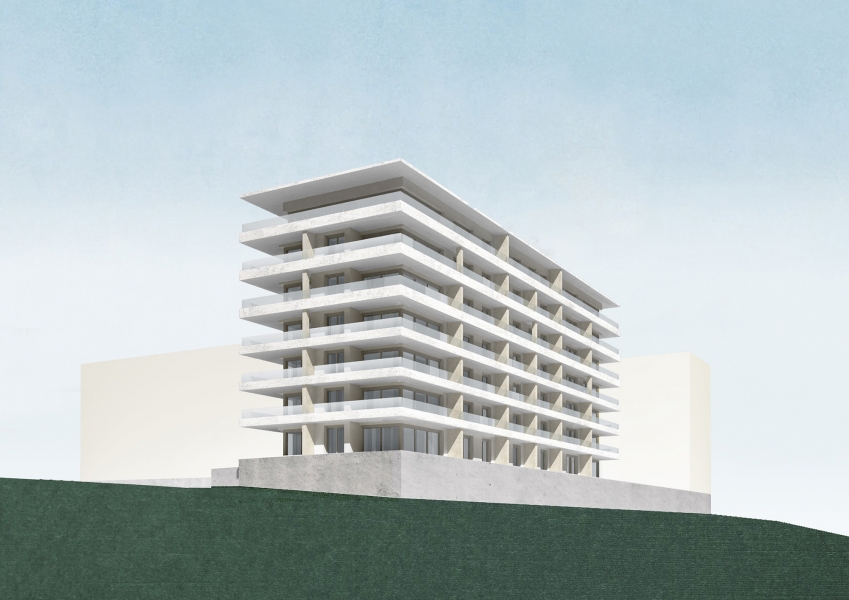
View from the park
'Maison du Parc'
New apartment building in Luxembourg
Direct commission for Grossfeld Development SA
Design in 2016
Area 4,100sqm
Budget €5M
A seven storey, 4,000 square metre building within the Ban de Gasperich master plan, which sits somewhat independently, facing a large new public park to the North. Generous, continuous wraparound balconies take full advantage of both the panoramic park views, open corners and southern exposures. The white polished cast-concrete balcony elements emphasise an horizontal architectural expression across the 50m facade, contrasting with the structural vertical elements which separate apartments. The layouts of the 56 apartments are arranged so that adjacent apartments can easily and logically be consolidated into larger units.
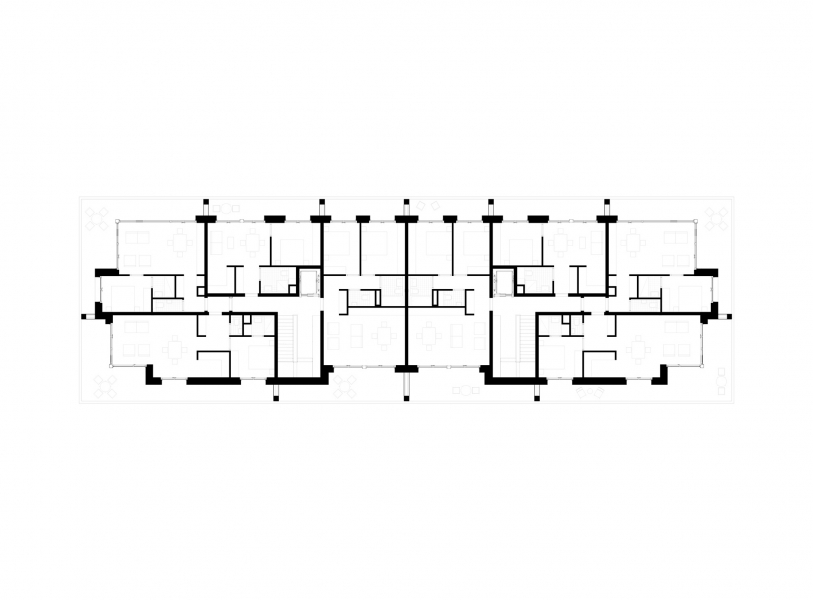
Typical Floor Plan
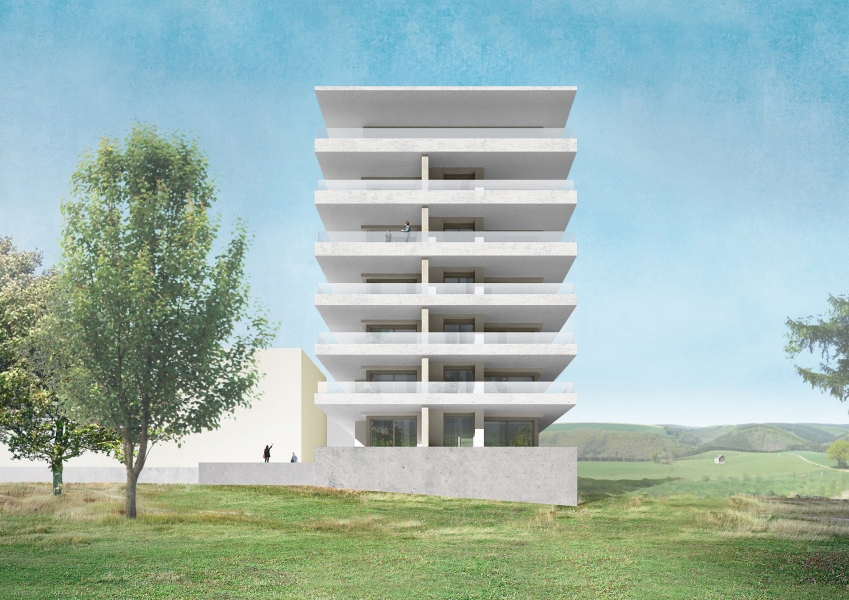
South elevation
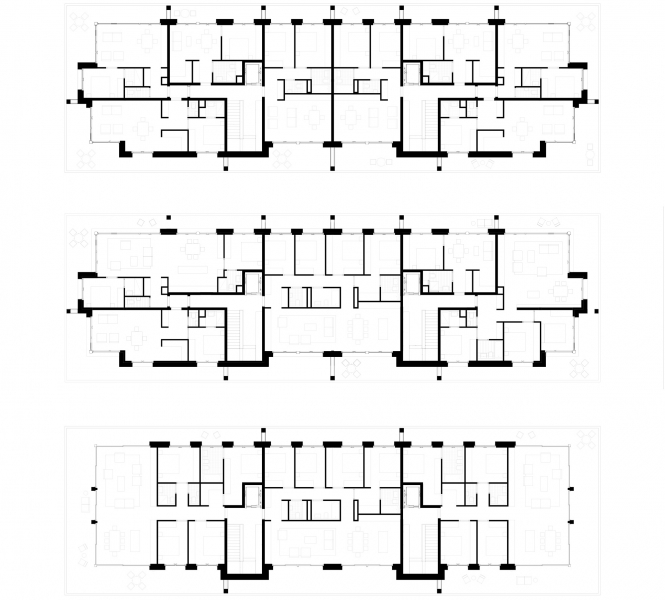
Typical, fused and penthouse floor plan
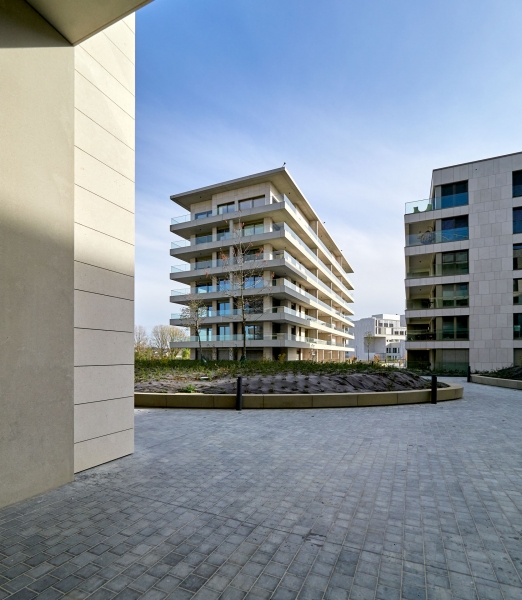
Apartment building is accessed through a shared courtyard garden.
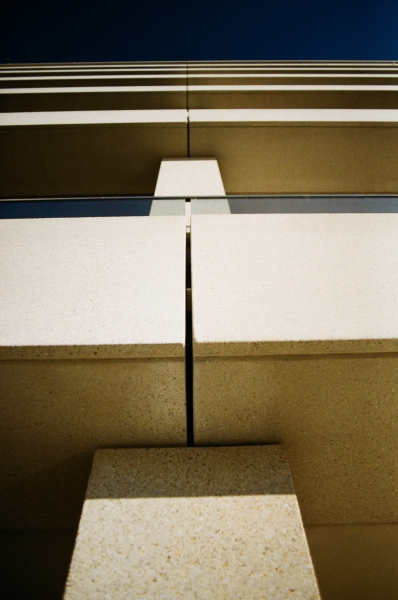
The building facade is composed of cantilevering pre-cast, exposed aggregate concrete
