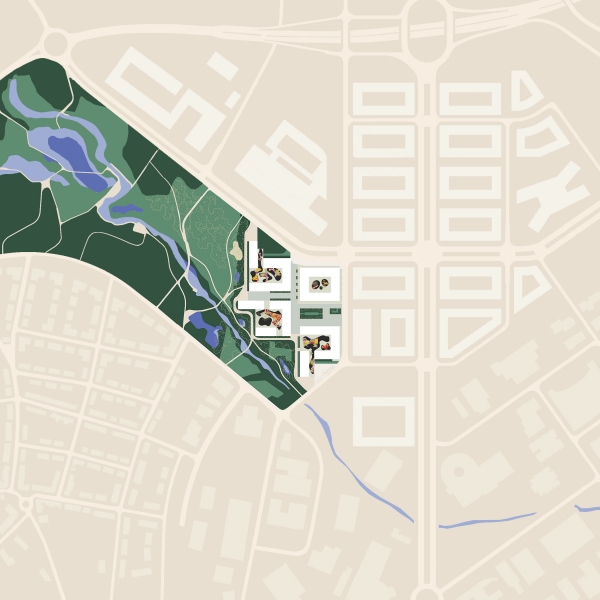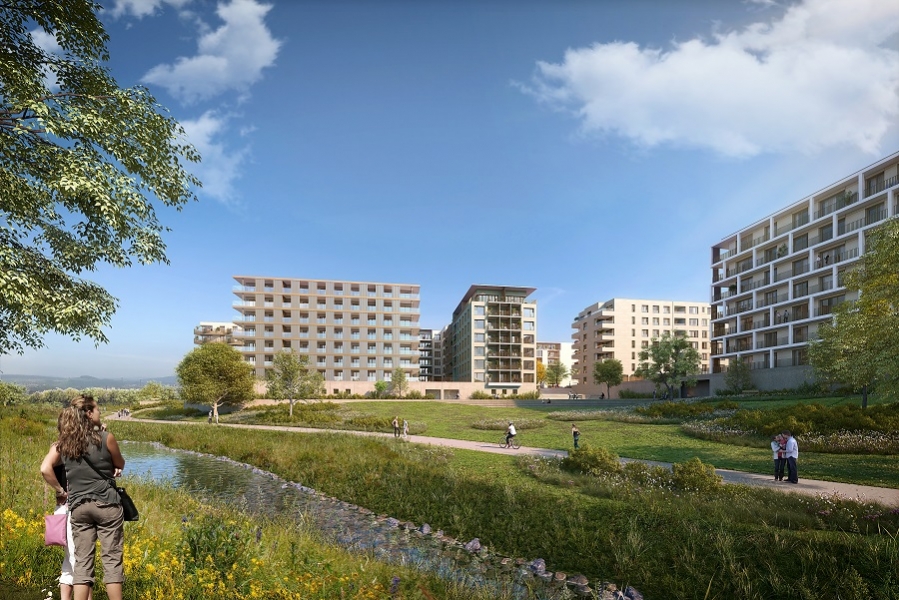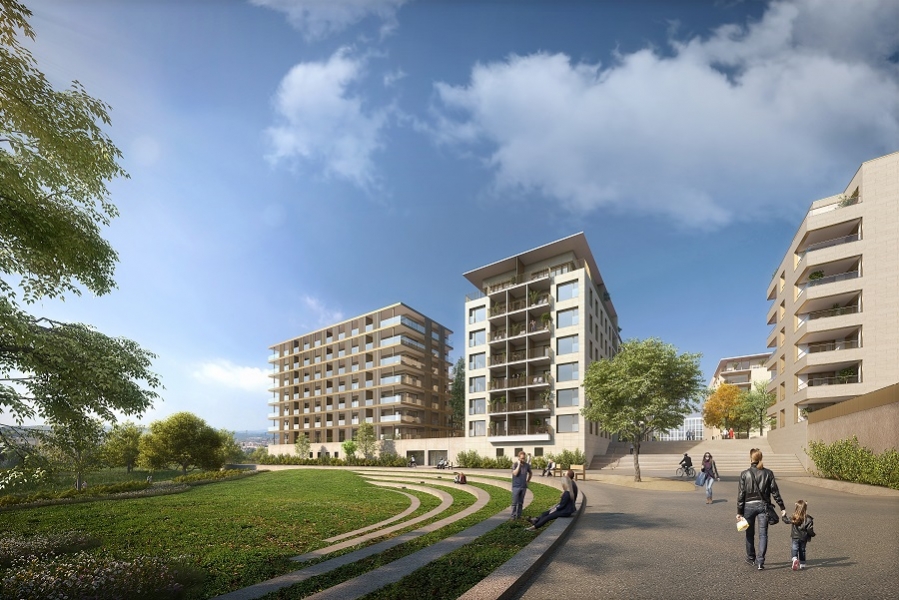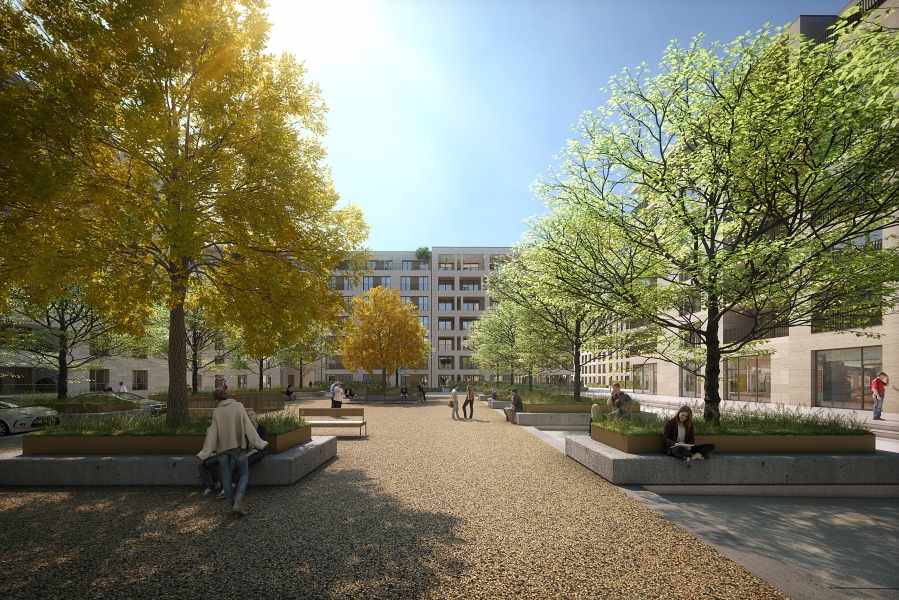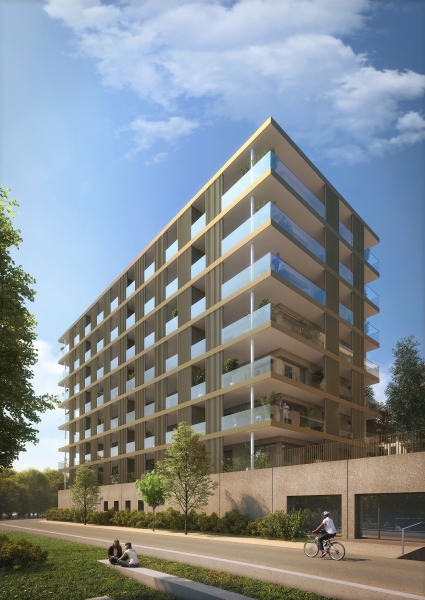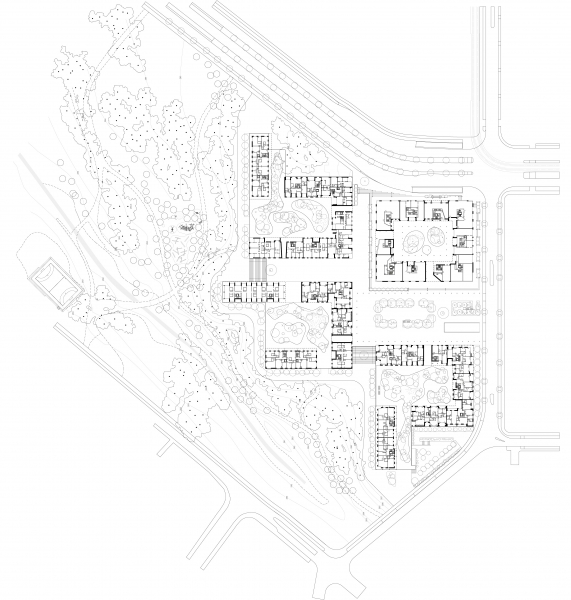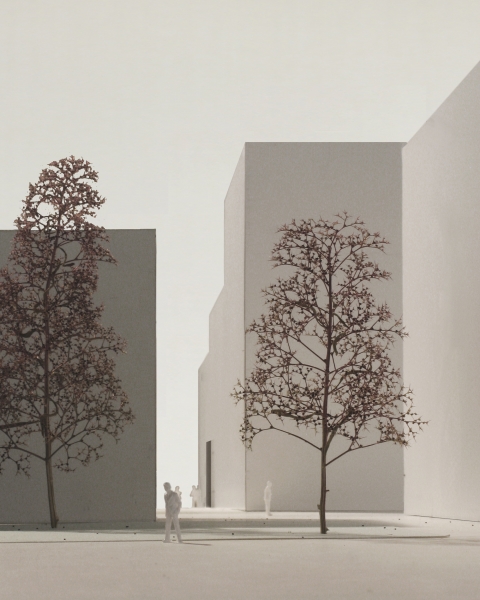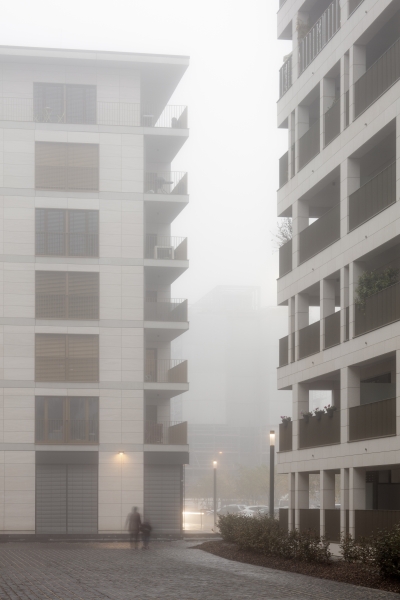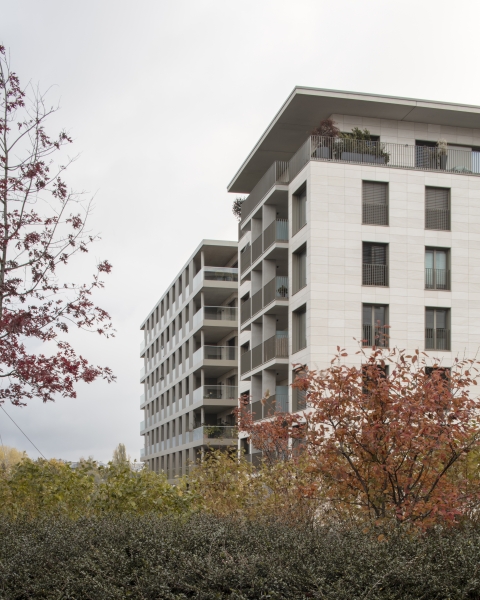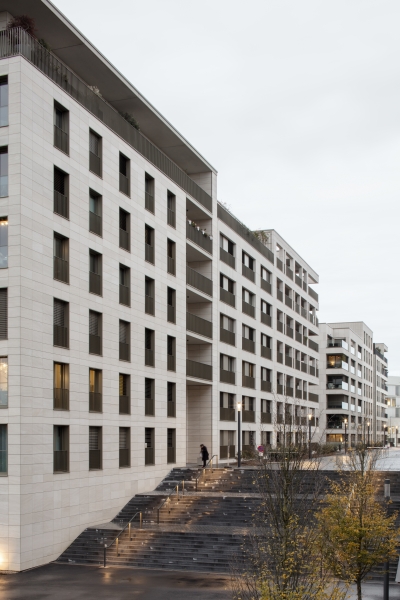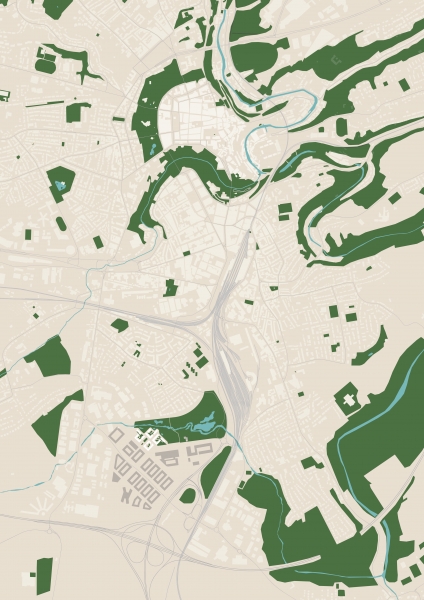
The design integrates housing into an urban pattern of 4 courtyard blocks. The plan connects to Cloche d’Or with a set of clearly defined urban spaces, including a new square, pedestrian lanes and courtyards. These connections blur the boundary between ‘work’, ‘shopping’ and ‘living’ to emulate the mixed, overlapping activity witnessed in older European town centres. Each block consists of 8 – 10 individual, modestly-sized apartment buildings, forming terraces which surround a shared courtyard garden. The individual buildings rarely have more than 4 apartments per floor. No building design is repeated. The buildings sit high on the site, aligned with new boulevards, so the scheme presents a strong and clearly defined urban edge overlooking the park. Lanes, passages and generous staircases provide pedestrian routes around, between and through the squares to the park beyond.
The building concept designs, including all apartment planning and architecture have been shared between 5 architects; two international and three local practices, masterplanned by A P. An imposed material palette establishes a consistent tonal identity for the quarter. This consists of three elements; honed limestone, pre-cast concrete and warmly-toned metalwork. Each architect has been free to explore the limits of this palette with architectural character and detail. The resulting dynamic balances neighbourhood coherence with individual identity.
Each building’s relatively modest scale and individual design provides a rich grain to the quarter and an identifiable home to inhabitants within the density of this neighbourhood.
