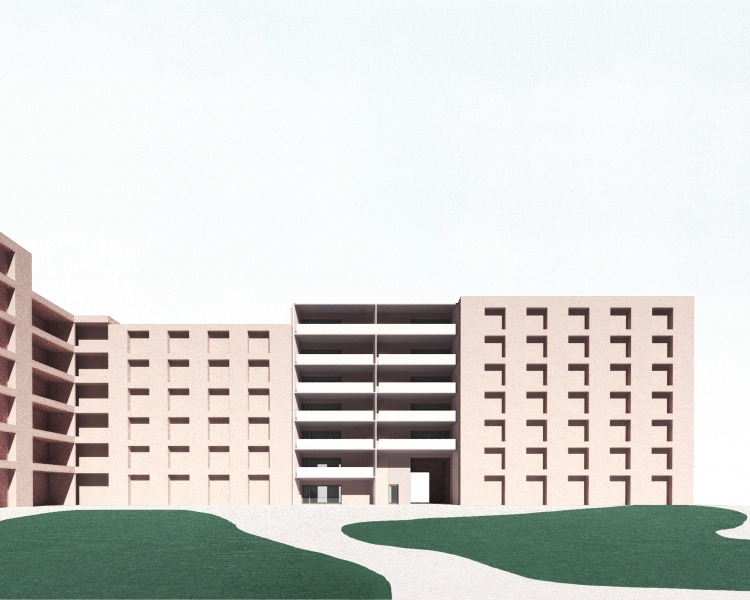
Courtyard view
'Batiment Porte'
New apartment building in Luxembourg
Direct commission for Grossfeld Development SA
Design in 2016
Area 1,500sqm
Budget €1.6M
This seven storey building of 21 apartments forms part of a terrace along one of the pedestrian lanes within the Ban de Gasperich master plan. Like a gatehouse, the building includes a tall gateway to a garden courtyard providing access to the other apartment buildings in the block. The street and garden facades of the building present contrasting faces of the building. The street façade is composed of polished, flamed and honed stone elements, arranged in a tectonic manner around a disciplined pattern of matching window openings. The courtyard façade takes advantage of the south facing garden views with expansive elegant loggias formed from thin-edged, pre-cast polished concrete verticals and horizontals. Apartment layouts maximize area efficiency, but can also be combined to form larger units.
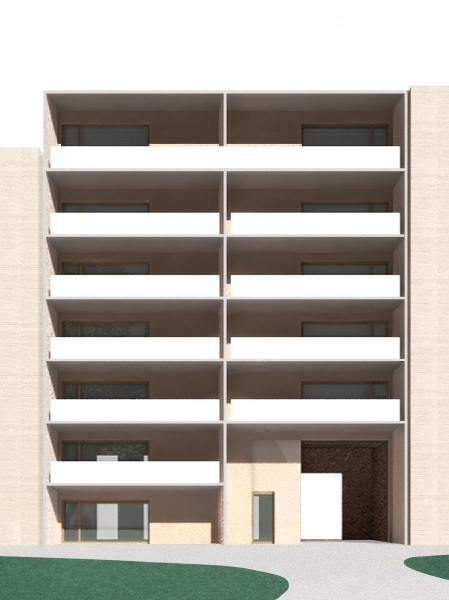
Courtyard façade
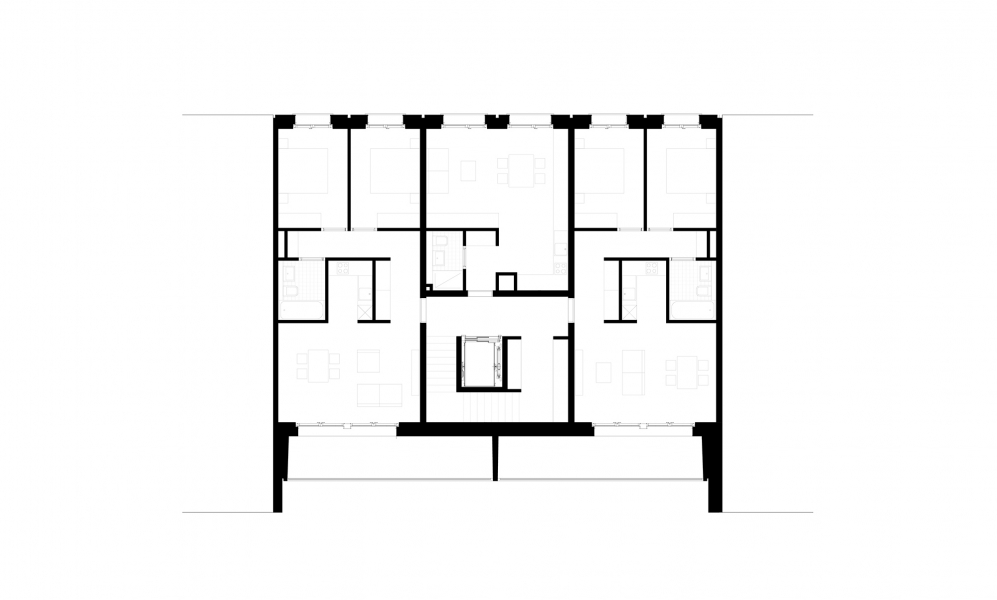
Typical floor plan
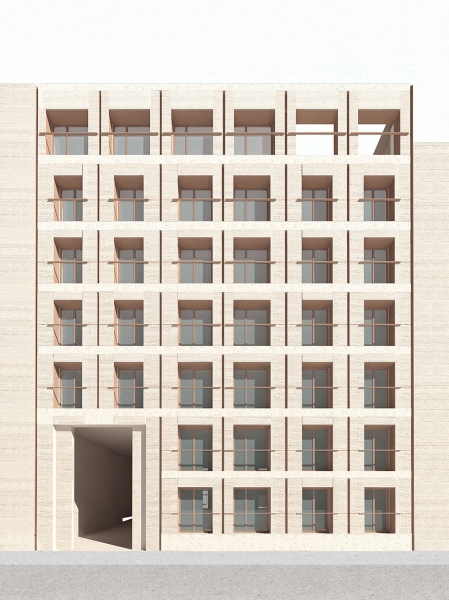
Street façade
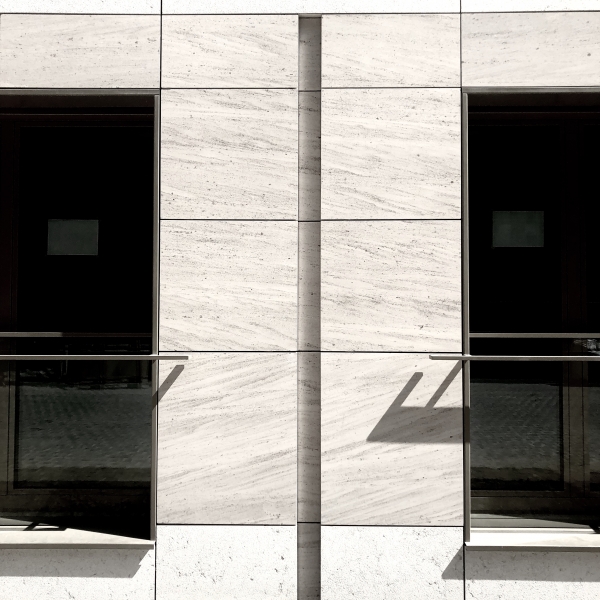
Facade Detail
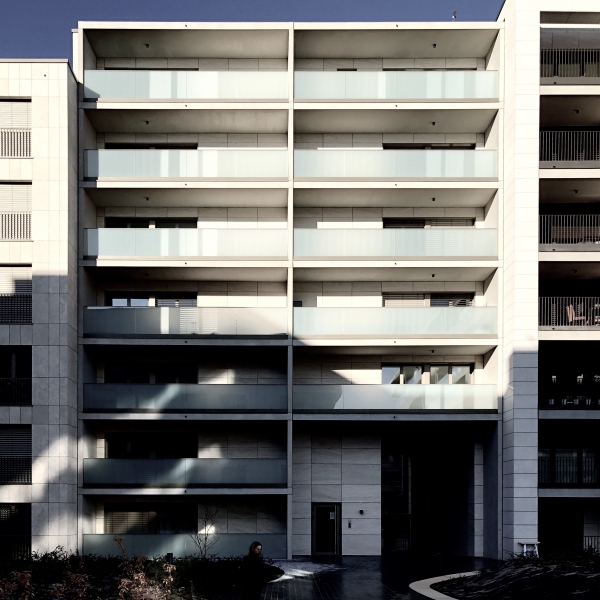
The courtyard façade loggias are formed from pre-cast concrete verticals and horizontals.
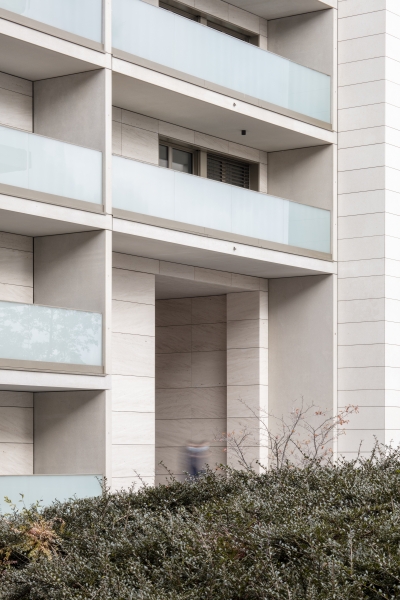
The apartment building includes a double-storey gateway that provides the entrance to a semi-private courtyard garden.
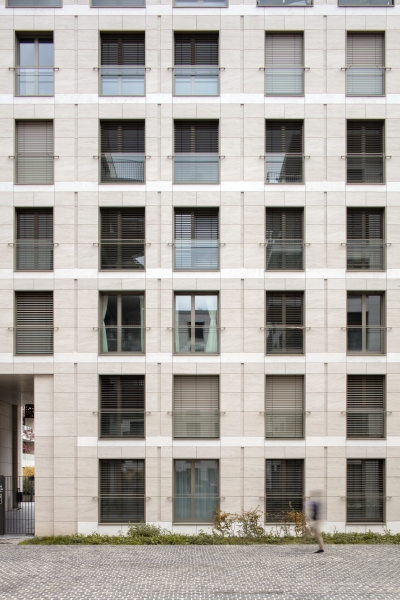
The street facade is a composition of polished, flamed and honed stone surfaces..
