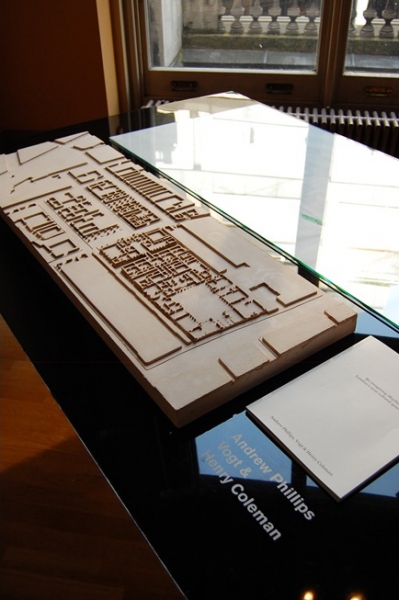
Our project for the Royal Academy’s ideas competition for a ‘Re-imagined Mayfair’ has been published in the num. 19 vol. 240 edition of the Architect’s Journal.
Reimagining Mayfair: Andrew Phillips with Vogt and Henry Coleman
This part of Mayfair contains mixed activity - retail, offices, homes, design, culture, education and even manufacturing. Beyond the grand streets a labyrinth of arcades, passages, courts and yards are filled with smaller‑scale urban life. It reassures us that here is the humane working city. What needs to change?
The Royal Academy itself is a cultural quarter. Among the commercial maelstrom, it provides another luxury: space and time to reflect upon contemporary life. New RA programmes will include more discussion and dialogue, performance and education. The RA’s energy can itself invigorate its northern hinterland.
Campaigns on Cork Street and Savile Row yielded political success in determining the future of these streets. Further shared social engagement will enhance the neighbourhood.
We imagine 6 Burlington Gardens as the headquarters of this community’s social and civic life.
Our project restricts itself to the following:
1. Improving the setting of 6 burlington gardens
Six Burlington Gardens feels aloof and disconnected. We create the spacious public forecourt that its architect, James Pennethorne, dreamt of. We reroute traffic in front of the building and redevelop 3 Burlington Gardens into a slender hotel to make even more space. A generous terraced entrance for 6 Burlington Gardens dominates the new square. It provides an elevated vantage point, improved accessibility and a more exposed public entrance. A radically romantic planting scheme invades the pomposity of the front facade.
2. A neighbourhood masterplan
Our local masterplan takes the initiative by identifying how future development sites could contribute to the sense of this city within the city. New mews, yards and arcades provide a network of small-scale public and semi-public spaces. These generate a pedestrian campus. They will host independent commercial and cultural activity. The existing streets remain normal working arteries.
3. A common project
We galvanise neighbourliness between Savile Row and Cork Street by establishing a common project: a new public realm surface to physically define this place. We imagined a crafted asphalt-terrazzo surface including chunks of local demolished buildings as aggregate. Its refined surface is cohesive, yet contains a multitude of unique pieces.
Our exhibition comprised hand-made studies, an ink drawing of the public realm surface, a watercolour of the facade installation for 6 Burlington Gardens and a cast model of the masterplan.