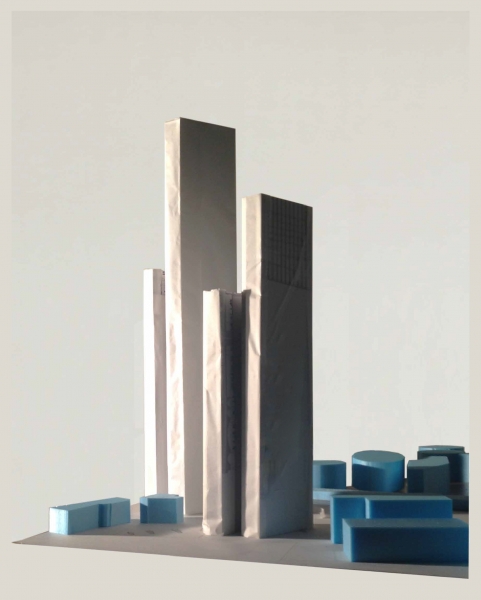
Concept model
‘South London Satellite’
Residential tower study in London
Direct commission for a private client
2014 - ongoing
Site Area: 5,000sqm, total construction circa 70,000sqm
Budget: undisclosed
A design study for two residential towers on an empty brownfield site. The study investigates volume as a product of area and height. We have been preoccupied with the importance of contributing a simple, elegant profile to the city’s rapidly transforming skyline.
The design extrudes a slender 9m deep rectangular floorplate to establish four stacks, organized into two towers. Each plate can be divided to mix apartment sizes. A core block containing shared services connects and services the floorplates, and provides important structural bracing. At the highest levels whole-floor apartments, served by express elevators, obtain 360 degree views. Floor heights increase as the building rises. The towers would be formed using continuous-pour techniques, resulting in cast pigmented concrete facades as perimeter structure. Colours are inspired by the neighbouring historic brick warehouses.
Each tower segment aligns with the surrounding street edges of the wedge shaped site. The resulting irregular footprint of the towers creates a dense internal courtyard at the centre of the site, surrounded by a mix of activities. The intensity of this mineral courtyard emulates the dynamism of the cobbled Victorian lanes, yards and mews of the formerly industrial south London.
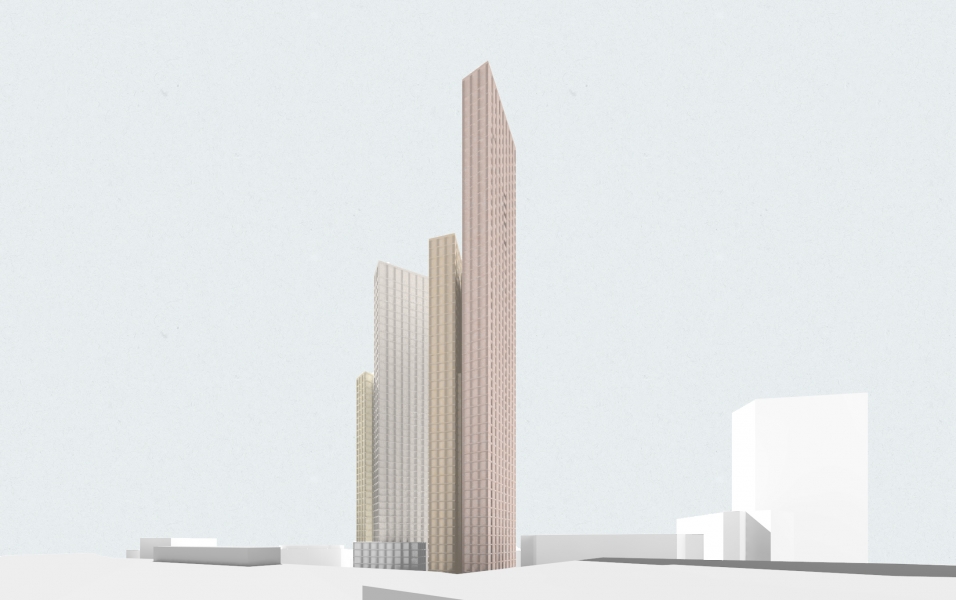
Cluster tower
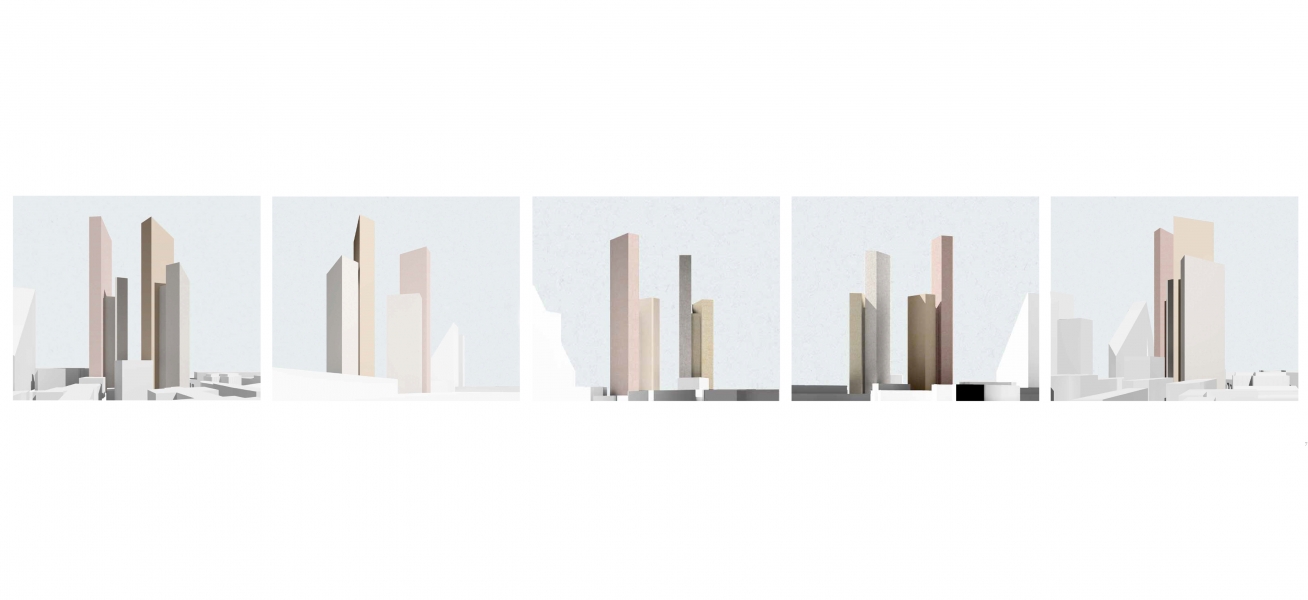
Massing sequence
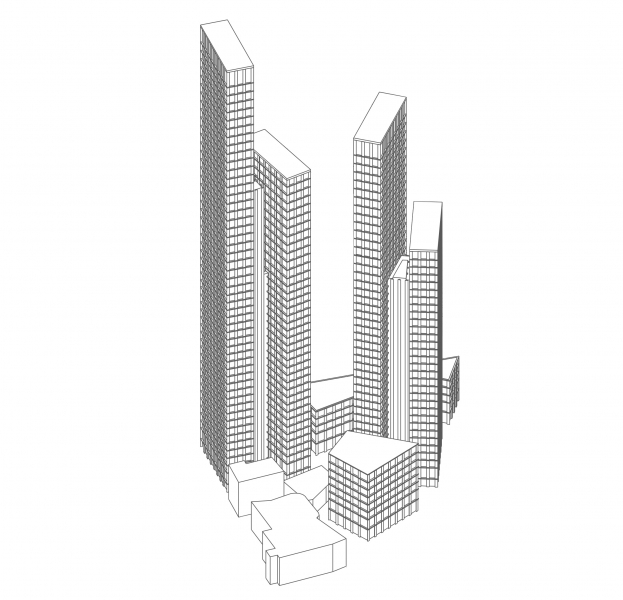
Axonometric
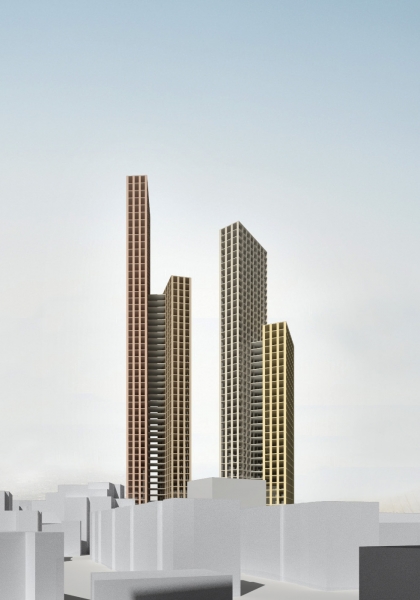
Skyline