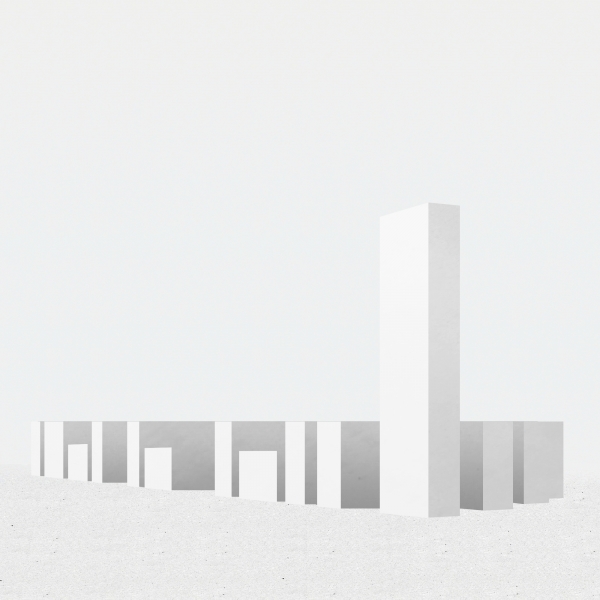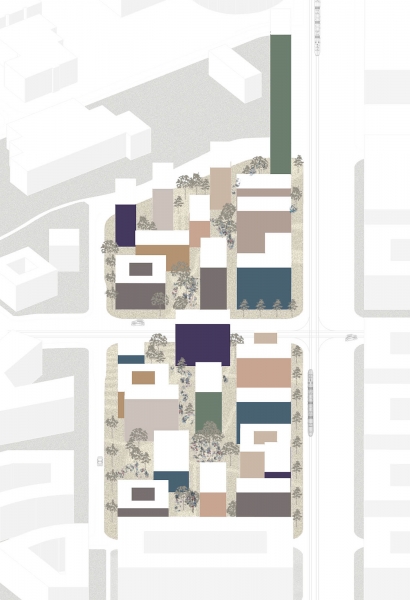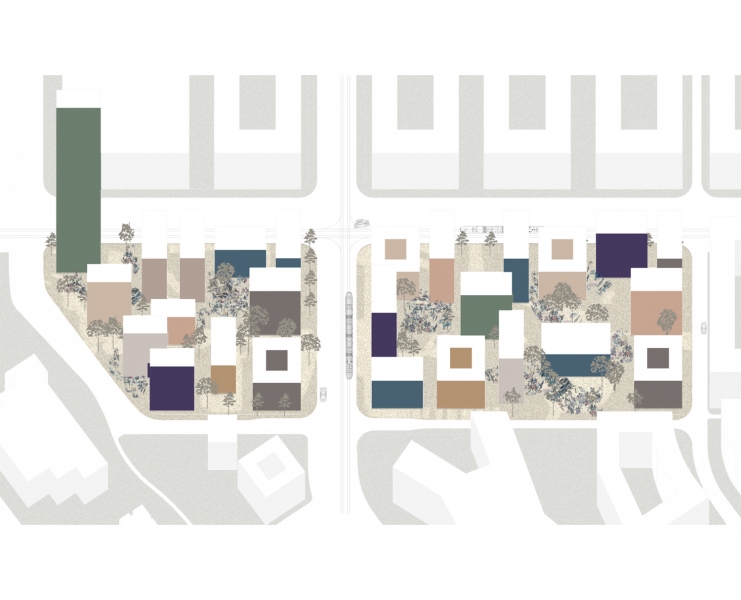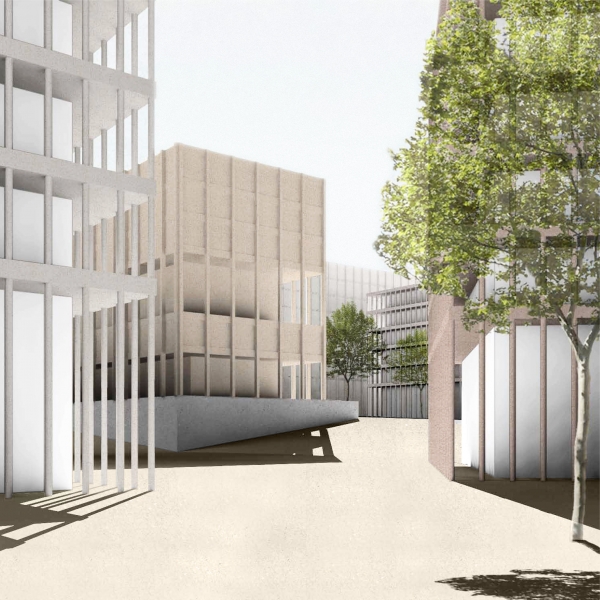
Cloche d'Or Ilots D&E
Master plan in Luxembourg
Competition for Grossfeld Development SA
Design in 2014.
Total built area 155,000 sqm
An international competition for the urban design of two further plots of Cloche d’Or, a significant new expansion of the city of Luxembourg. The two large plots are slated to accommodate up to 155,000 square metres of mixed use property, including commercial office buildings, small scale retail and also residential buildings. The plots align a wide new boulevard that leads from a nearby motorway intersection towards the centre of Luxembourg city.
Our urban plan anticipates the requirement for a series of buildings independently commissioned from each other over a relatively unknown period of time. Each building will have both an individual identity, probably linked to their occupier, but also combine to form the urban identity of this new district. The composition seeks a balance between order and irregularity, private building and public open space. The buildings make alignments with the surrounding streets, but also create a series of informal plazas at the heart of the plot, linked by pedestrian paths between the blocks. The placement of buildings relative to their neighbours varies so that a rich sequence of compressed and expanded public spaces are created a step away from the formal boulevard.


